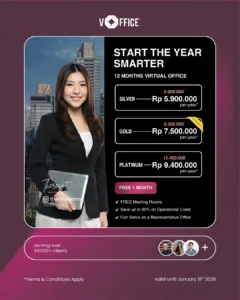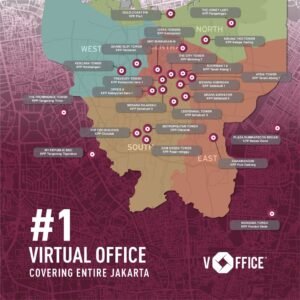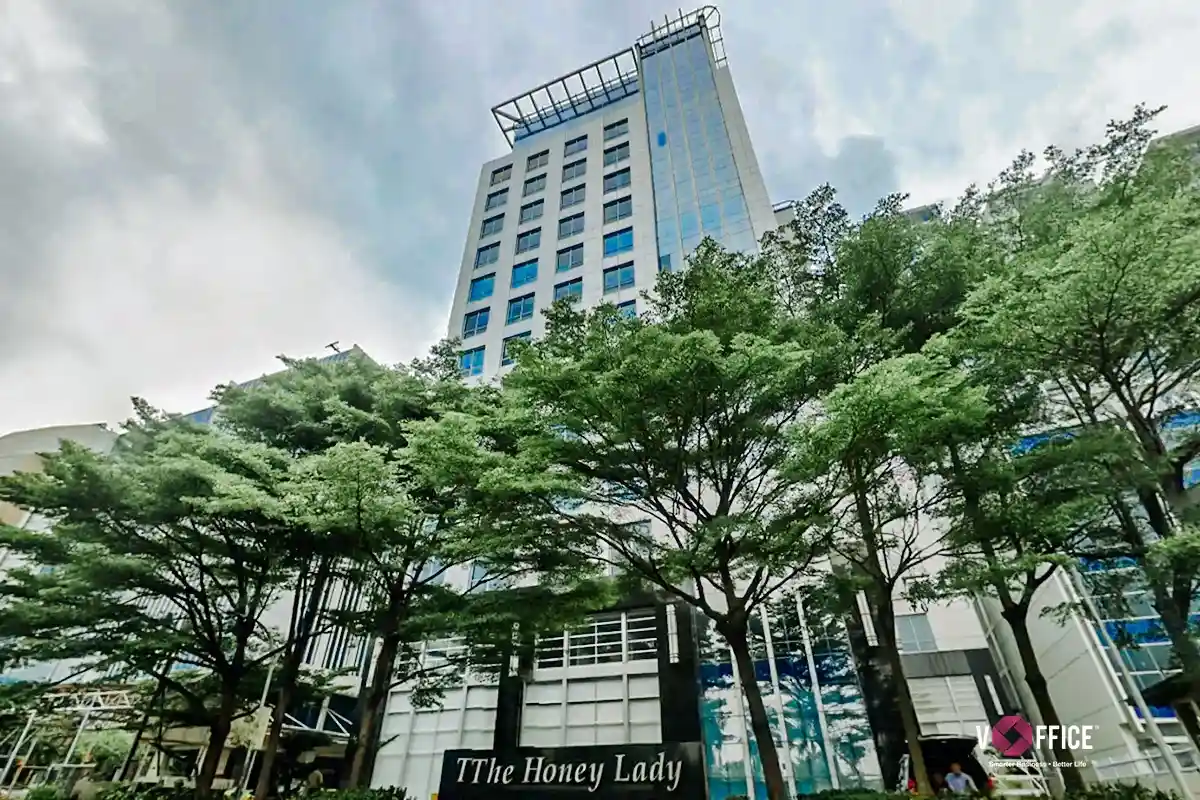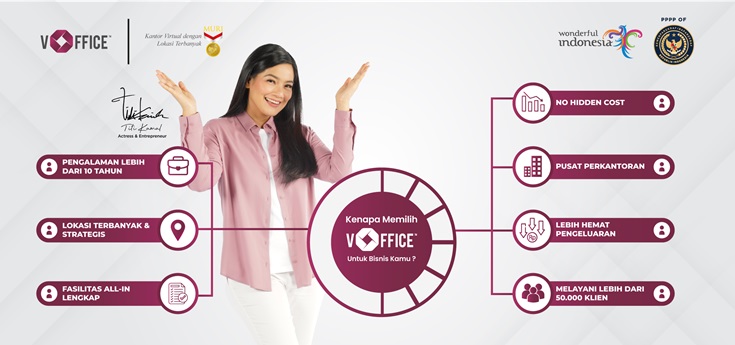A meeting room layout is the spatial arrangement of tables, chairs, and presentation tools designed to support specific meeting objectives such as collaboration, training, or executive decision-making. Effective meeting room layouts for corporate teams, workshops, and seminars improve visibility, acoustics, interaction flow, and seating comfort. Common layouts—such as boardroom, U-shape, classroom, auditorium, hollow square, and banquet configurations—serve different operational needs, participant volumes, and presentation formats. Selecting the right meeting room layout for your agenda ensures better engagement, smoother communication, and more productive meeting outcomes.
Here are various common meeting room layouts:
Boardroom Style

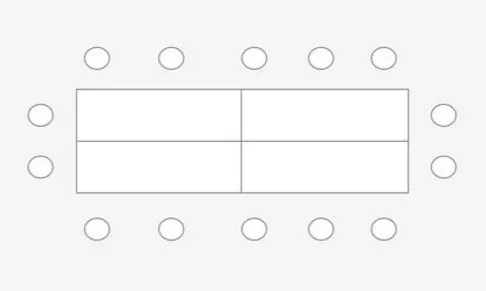
Types of Meeting Room Layouts (source: multimo.co.id) This layout consists of a rectangular table with chairs around it. As the name suggests, this style is often found in boardrooms or executive meetings. Its strength lies in its suitability for formal discussions and decision-making, as it allows optimal face-to-face interaction. However, it may not be ideal for presentations or brainstorming that require more space.
Read Also: 10 Essential Meeting Room Facilities
Hollow Square Style

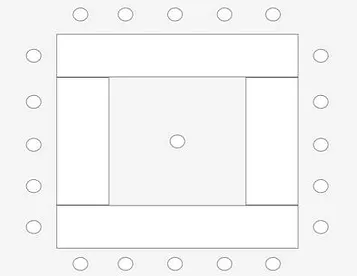
Types of Meeting Room Layouts (source: multimo.co.id) Similar to the boardroom style, the hollow square style also features a rectangular table with chairs around it but with an empty space in the middle. This provides room for more movement and freer interaction. However, this layout may be less formal than the boardroom style and could make it challenging for participants in the corners to see the presenter.
U-Shape Style

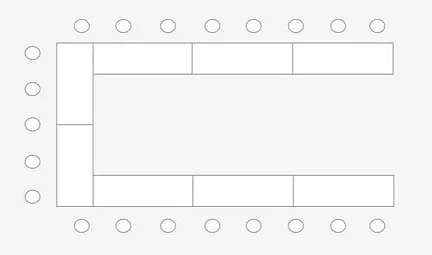
Types of Meeting Room Layouts (source: multimo.co.id) In this layout, tables and chairs are arranged in a U shape. This encourages active participation and interaction among participants, making it ideal for presentations and group discussions. However, this layout may be less suitable for meetings with many participants.
Read Also: How to Make Meetings Enjoyable
Auditorium Style

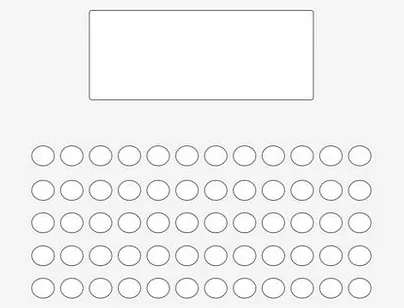
Types of Meeting Room Layouts (source: multimo.co.id) This layout consists of rows of chairs facing forward, similar to an auditorium. Suitable for presentations and seminars with many participants, but it limits interaction among participants, making it less ideal for discussions.
Classroom Style

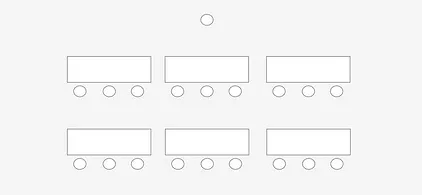
Types of Meeting Room Layouts (source: multimo.co.id) In this layout, tables and chairs are arranged in rows, similar to a classroom setting. Suitable for training and presentations with many participants, but less ideal for discussions and brainstorming.
Banquet Style

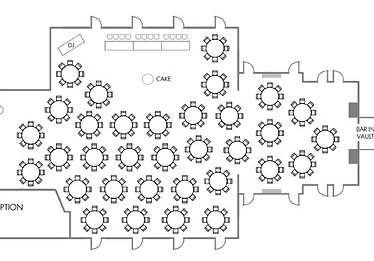
Types of Meeting Room Layouts (source: multimo.co.id) This style involves round tables with chairs around them, creating a more relaxed and informal atmosphere, ideal for networking and dining together. However, it may be less suitable for formal presentations and discussions.
Choosing the right meeting room layout can enhance the effectiveness and comfort of a meeting. Select a layout that aligns with the meeting’s objectives, the number of participants, and the available space.
Choosing the appropriate meeting room layout can improve the effectiveness and comfort of a meeting. By selecting a layout that meets specific needs, you can ensure that your meeting runs smoothly and productively.
If you intend to rent a meeting room with complete facilities, you can rely on vOffice meeting rooms. In addition to complete facilities and comfortable rooms, vOffice meeting rooms are located in various strategic locations. Check the details on the following page:
- Meeting Rooms in Jakarta
- Meeting Rooms in South Jakarta
- Meeting Rooms in Central Jakarta
- Meeting Rooms in North Jakarta
- Meeting Rooms in East Jakarta
- Meeting Rooms in West Jakarta
- Meeting Room in Tangerang
- Meeting Room in Bekasi
- Meeting Room in Cibubur
- Meeting Room in Surabaya
Contact us now and get special offers!
FAQs about Meeting Room Layouts
Should I always use the same meeting room layout?
No, you can choose the layout that best suits the specific needs of each meeting.
What should be considered when choosing a meeting room layout?
Consider the meeting’s objectives, the number of participants, and the desired level of interaction.
Which layout is most suitable for large presentations?
The auditorium-style layout is usually suitable for presentations with many participants.
Is there a better layout for group discussions?
The U-shape style layout is generally preferred for group discussions as it encourages interaction among participants.
Should I always consider the aesthetics of the room when choosing a layout?
While aesthetics are important, it is more crucial to choose a layout that can effectively meet the needs and objectives of the meeting.


